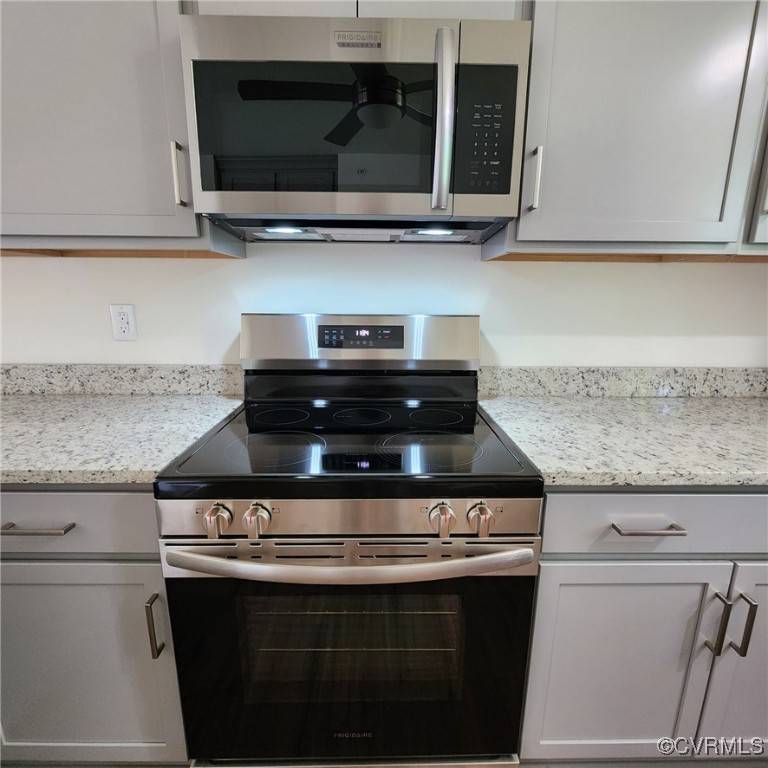3 Beds
2 Baths
1,801 SqFt
3 Beds
2 Baths
1,801 SqFt
Key Details
Property Type Single Family Home
Sub Type Single Family Residence
Listing Status Active
Purchase Type For Sale
Square Footage 1,801 sqft
Price per Sqft $263
Subdivision Lakeview Manor
MLS Listing ID 2517526
Style Ranch
Bedrooms 3
Full Baths 2
Construction Status Actual
HOA Y/N No
Abv Grd Liv Area 1,801
Year Built 2025
Annual Tax Amount $3,000
Tax Year 2025
Lot Size 9,374 Sqft
Acres 0.2152
Property Sub-Type Single Family Residence
Property Description
Location
State VA
County Henrico
Community Lakeview Manor
Area 32 - Henrico
Rooms
Basement Full, Unfinished, Walk-Out Access
Interior
Interior Features Bedroom on Main Level, Main Level Primary
Heating Electric, Heat Pump
Cooling Central Air
Flooring Carpet, Vinyl
Window Features Screens
Appliance Dishwasher, Disposal
Exterior
Exterior Feature Deck, Lighting
Fence None
Pool None
Roof Type Composition
Porch Deck
Garage No
Building
Lot Description Cul-De-Sac, Dead End
Story 2
Sewer Public Sewer
Water Public
Architectural Style Ranch
Level or Stories Two
Additional Building Garage Apartment
Structure Type Brick Veneer,Frame,Concrete,Vinyl Siding
New Construction Yes
Construction Status Actual
Schools
Elementary Schools Johnson
Middle Schools Brookland
High Schools Tucker
Others
Tax ID 774-744-5714
Ownership Corporate
Special Listing Condition Corporate Listing







