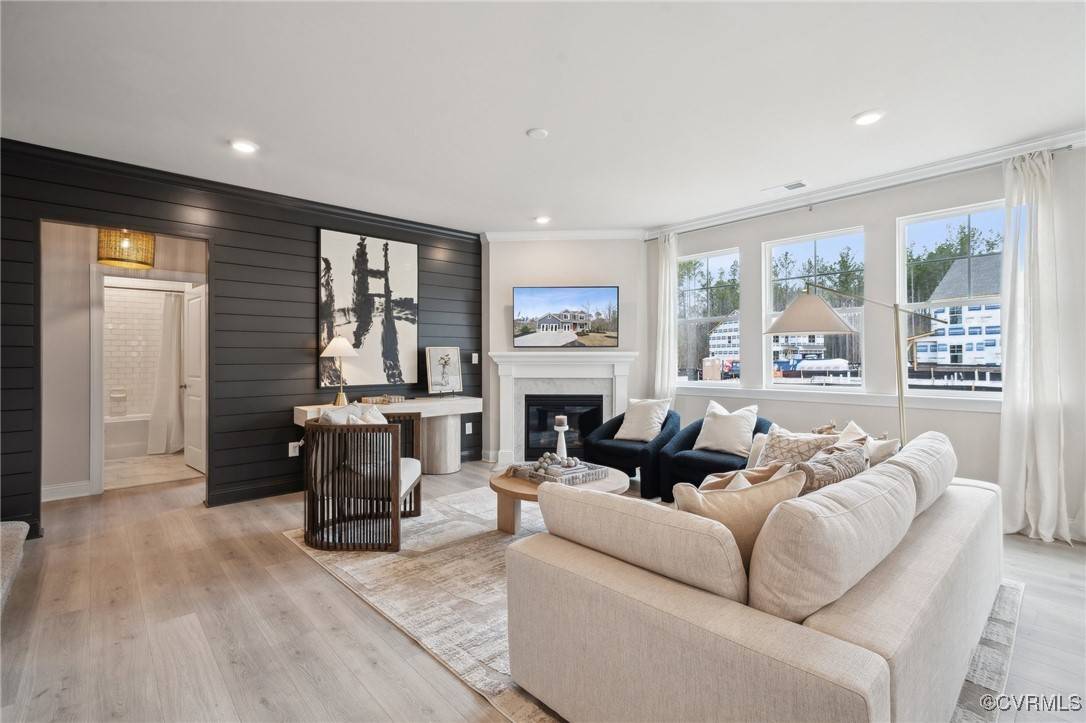5 Beds
4 Baths
3,107 SqFt
5 Beds
4 Baths
3,107 SqFt
OPEN HOUSE
Sat Jul 19, 10:00am - 6:00pm
Sun Jul 20, 12:00pm - 6:00pm
Key Details
Property Type Single Family Home
Sub Type Single Family Residence
Listing Status Pending
Purchase Type For Sale
Square Footage 3,107 sqft
Price per Sqft $216
Subdivision Harpers Mill
MLS Listing ID 2519678
Style Craftsman,Two Story,Transitional
Bedrooms 5
Full Baths 3
Half Baths 1
Construction Status Under Construction
HOA Fees $67/mo
HOA Y/N Yes
Abv Grd Liv Area 3,107
Year Built 2025
Tax Year 2025
Property Sub-Type Single Family Residence
Property Description
The bright and airy kitchen is a chef's dream, featuring a spectacular center island, gourmet amenities such as stainless steel appliances, quartz countertops, and a gas cooktop, perfect for cooking and entertaining.
Upstairs, you'll find an additional open living space that provides flexible options to suit your needs, whether it's a media room, play area, or home office. The primary suite offers a true retreat, featuring an oversized walk-in closet and a luxurious bath with separate vanities and a private water closet. The second floor also includes a large laundry room, a full bathroom, and three additional bedrooms, providing ample space for family and guests.
The Jamestown model is the perfect home for families who value modern design, flexible living spaces, and functional luxury.
Location
State VA
County Chesterfield
Community Harpers Mill
Area 54 - Chesterfield
Direction Turn left onto Otterdale Rd and continue straight to Beach Rd. Turn right onto Beach Rd and go straight for 2mi, take a right onto Farthing Dr. Turn right onto Farthing Ct, and the model home will be on your left.
Interior
Interior Features Butler's Pantry, Breakfast Area, Tray Ceiling(s), Separate/Formal Dining Room, Fireplace, Granite Counters, High Ceilings, Main Level Primary, Walk-In Closet(s)
Heating Forced Air, Natural Gas
Cooling Central Air, Electric
Flooring Tile, Vinyl, Wood
Fireplace Yes
Appliance Built-In Oven, Dishwasher, Gas Cooking, Gas Water Heater, Microwave, Range, Refrigerator, Range Hood, Stove, Tankless Water Heater
Laundry Washer Hookup, Dryer Hookup
Exterior
Exterior Feature Porch, Paved Driveway
Parking Features Attached
Garage Spaces 3.0
Fence None
Pool Community, Pool
Community Features Common Grounds/Area, Clubhouse, Fitness, Golf, Home Owners Association, Playground, Trails/Paths
Roof Type Shingle
Porch Porch
Garage Yes
Building
Story 2
Foundation Slab
Sewer Public Sewer
Water Public
Architectural Style Craftsman, Two Story, Transitional
Level or Stories Two
Structure Type Brick,Drywall,Vinyl Siding,Wood Siding
New Construction Yes
Construction Status Under Construction
Schools
Elementary Schools Winterpock
Middle Schools Bailey Bridge
High Schools Cosby
Others
HOA Fee Include Association Management,Clubhouse,Common Areas,Pool(s),Recreation Facilities
Tax ID 709661304100000
Ownership Corporate
Special Listing Condition Corporate Listing







