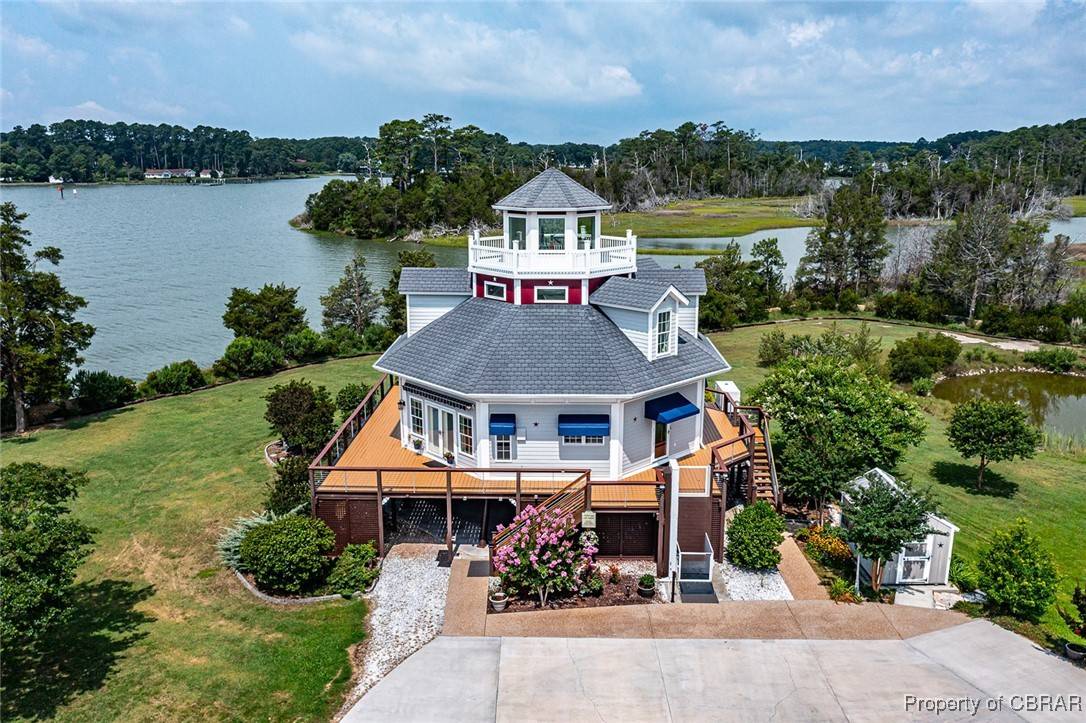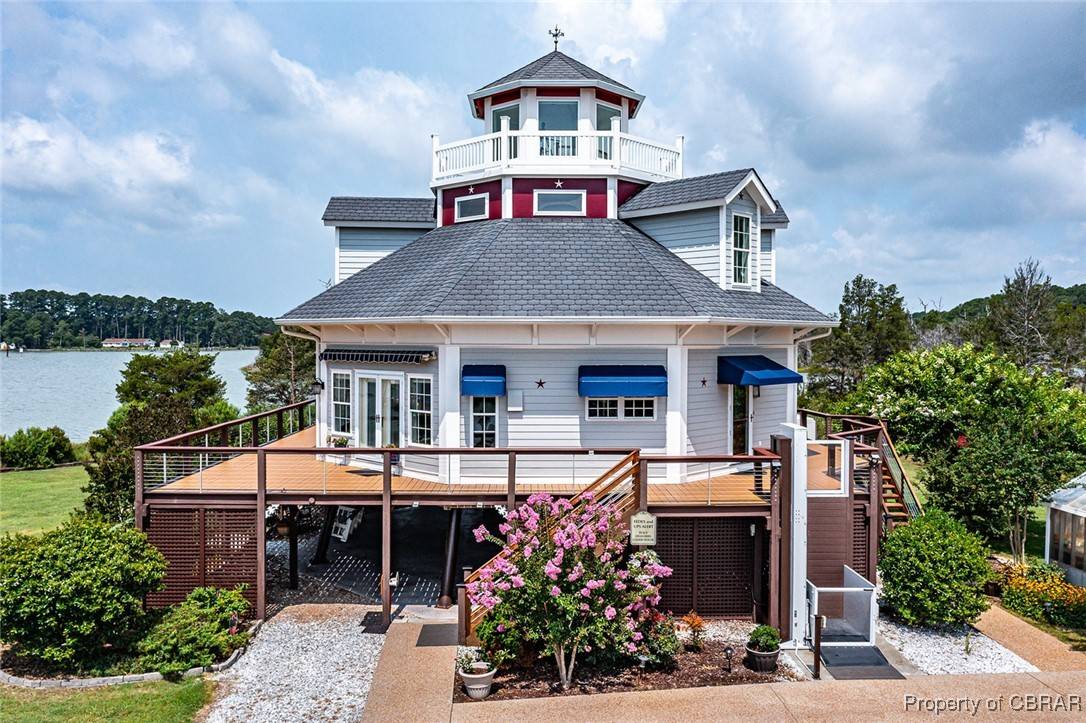3 Beds
3 Baths
2,450 SqFt
3 Beds
3 Baths
2,450 SqFt
Key Details
Property Type Single Family Home
Sub Type Single Family Residence
Listing Status Active
Purchase Type For Sale
Square Footage 2,450 sqft
Price per Sqft $489
Subdivision Horn Harbor
MLS Listing ID 2519821
Style Custom
Bedrooms 3
Full Baths 2
Half Baths 1
Construction Status Actual
HOA Y/N No
Abv Grd Liv Area 2,450
Year Built 2010
Annual Tax Amount $5,524
Tax Year 2025
Lot Size 5.000 Acres
Acres 5.0
Property Sub-Type Single Family Residence
Property Description
Location
State VA
County Mathews
Community Horn Harbor
Area 114 - Mathews
Direction From VA-198 /Buckley Hall Rd and VA-14, Left on SR-608/Hamburg Rd, Right on Gully Branch Rd, bear Left on Possum Point Rd, see sign on right.
Body of Water Horn Harbor
Rooms
Basement Walk-Out Access
Interior
Interior Features Beamed Ceilings, Bedroom on Main Level, Ceiling Fan(s), Cathedral Ceiling(s), Dining Area, High Ceilings, Hot Tub/Spa, Solid Surface Counters, Walk-In Closet(s), Window Treatments, Greenhouse Window, Workshop
Heating Electric, Heat Pump, Zoned
Cooling Heat Pump, Zoned
Flooring Wood
Fireplace No
Window Features Window Treatments
Appliance Dryer, Washer/Dryer Stacked, Dishwasher, Exhaust Fan, Electric Water Heater, Microwave, Oven, Refrigerator, Smooth Cooktop, Stove, Water Purifier
Laundry Stacked
Exterior
Exterior Feature Awning(s), Boat Lift, Deck, Dock, Hot Tub/Spa, Out Building(s), Storage, Shed, Paved Driveway
Parking Features Detached
Garage Spaces 3.0
Fence None
Pool None
Community Features Bulkhead
Waterfront Description Boat Ramp/Lift Access,Waterfront
Roof Type Composition
Handicap Access Accessibility Features, Accessible Full Bath, Accessible Bedroom, Accessible Elevator Installed, Accessible Kitchen
Porch Balcony, Wrap Around, Deck
Lot Frontage 1830.0
Garage Yes
Building
Lot Description Waterfront
Foundation Slab
Sewer Engineered Septic
Water Well
Architectural Style Custom
Additional Building Garage(s), Guest House, Shed(s), Outbuilding
Structure Type Drywall,HardiPlank Type,Other,Wood Siding
New Construction No
Construction Status Actual
Schools
Elementary Schools Mathews
Middle Schools Thomas Hunter
High Schools Mathews
Others
Tax ID 39-A-341
Ownership Individuals







