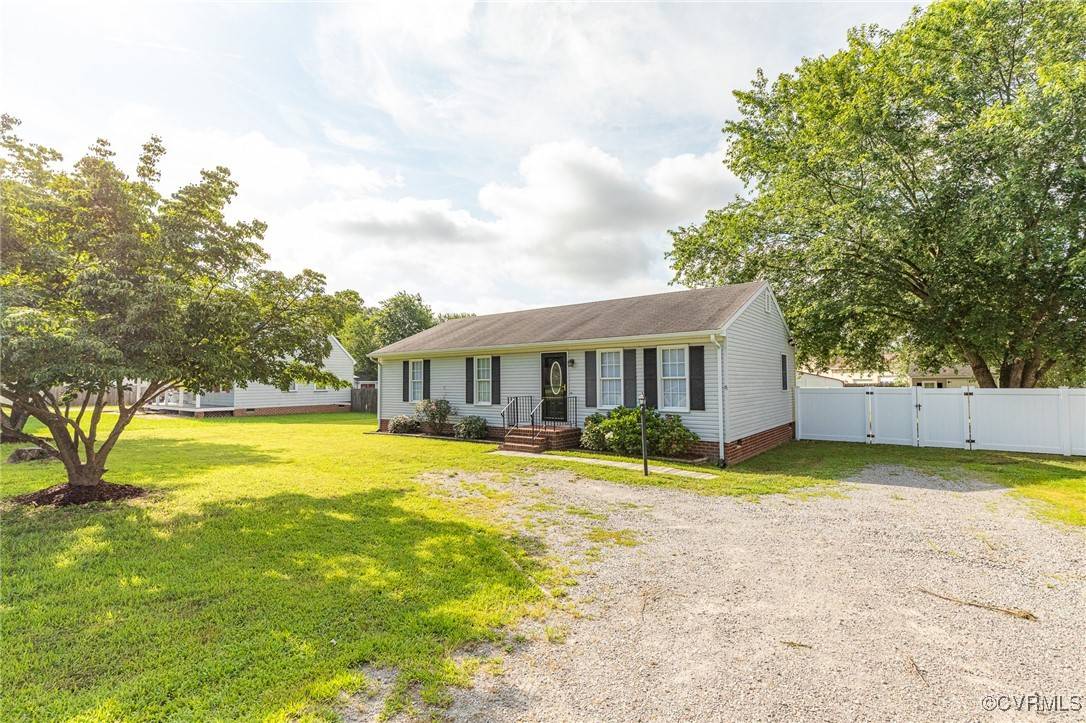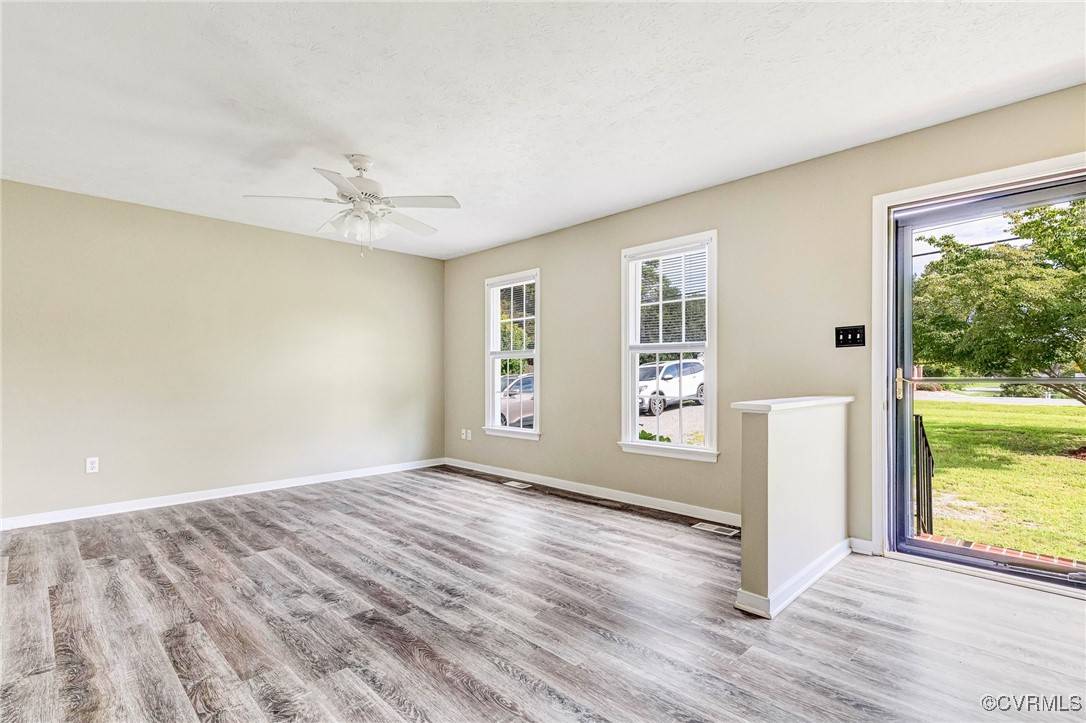3 Beds
2 Baths
1,196 SqFt
3 Beds
2 Baths
1,196 SqFt
OPEN HOUSE
Sat Jul 19, 1:00pm - 3:00pm
Key Details
Property Type Single Family Home
Sub Type Single Family Residence
Listing Status Active
Purchase Type For Sale
Square Footage 1,196 sqft
Price per Sqft $275
Subdivision Locust Hill
MLS Listing ID 2518494
Style Ranch
Bedrooms 3
Full Baths 2
Construction Status Actual
HOA Y/N No
Abv Grd Liv Area 1,196
Year Built 1987
Annual Tax Amount $2,318
Tax Year 2024
Lot Size 0.344 Acres
Acres 0.344
Property Sub-Type Single Family Residence
Property Description
Location
State VA
County Hanover
Community Locust Hill
Area 44 - Hanover
Direction From Mechanicsville Turnpike, Turn Right on Lee Davis Road. Then Turn Left on Walnut Grove Road- House is located on the Right.
Rooms
Basement Crawl Space
Interior
Interior Features Bedroom on Main Level, Ceiling Fan(s), Dining Area, Granite Counters, Bath in Primary Bedroom, Main Level Primary
Heating Electric, Heat Pump
Cooling Central Air, Electric
Flooring Carpet, Vinyl
Fireplace No
Appliance Electric Water Heater, Disposal
Laundry Washer Hookup, Dryer Hookup
Exterior
Exterior Feature Deck, Lighting, Storage, Shed, Unpaved Driveway
Fence Back Yard, Fenced, Privacy, Vinyl
Pool None
Roof Type Shingle
Porch Rear Porch, Deck
Garage No
Building
Story 1
Sewer Public Sewer
Water Public
Architectural Style Ranch
Level or Stories One
Structure Type Brick,Drywall,Vinyl Siding
New Construction No
Construction Status Actual
Schools
Elementary Schools Cold Harbor
Middle Schools Bell Creek Middle
High Schools Mechanicsville
Others
Tax ID 8724-35-3219
Ownership Corporate
Special Listing Condition Corporate Listing







