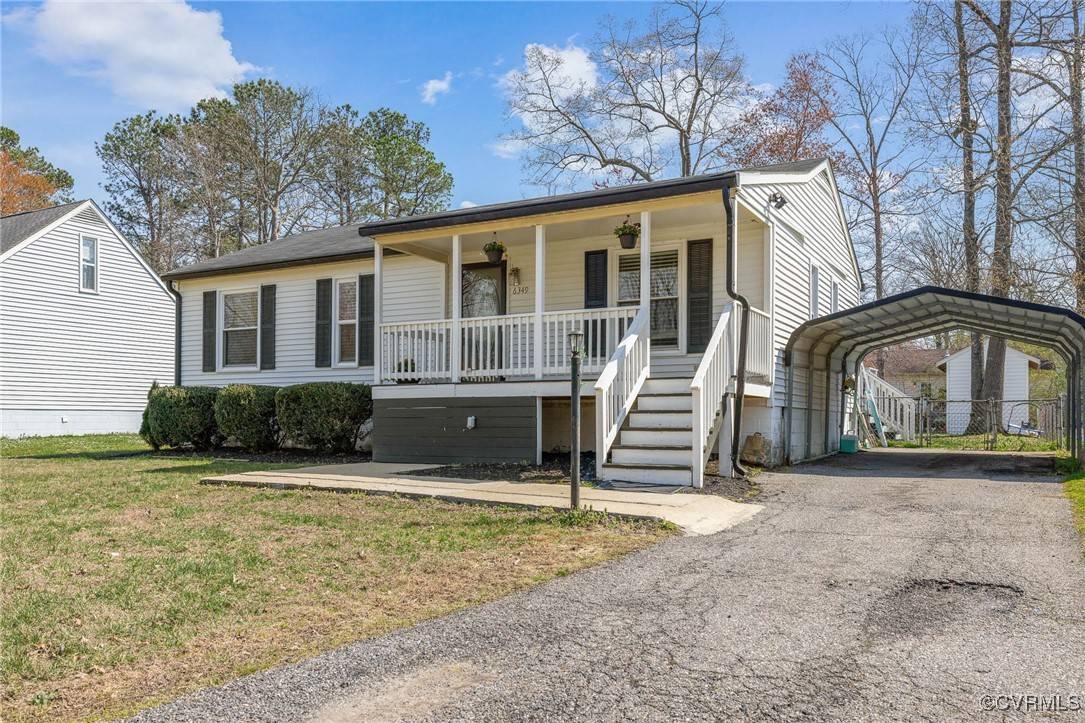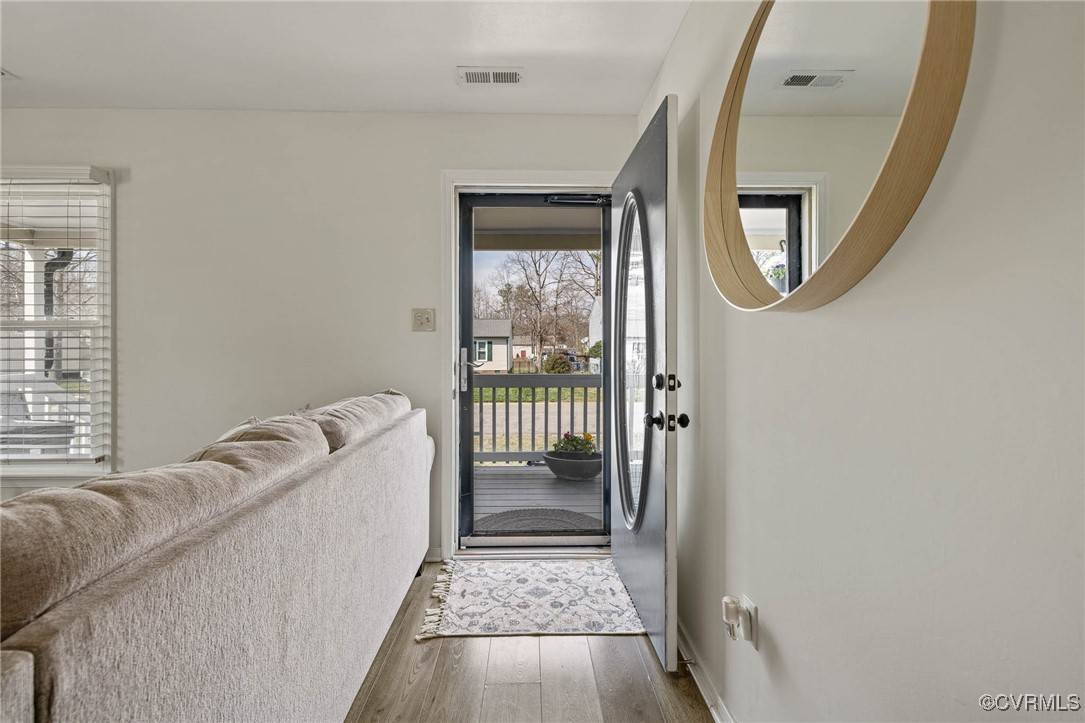$282,000
$264,000
6.8%For more information regarding the value of a property, please contact us for a free consultation.
3 Beds
2 Baths
978 SqFt
SOLD DATE : 05/07/2025
Key Details
Sold Price $282,000
Property Type Single Family Home
Sub Type Single Family Residence
Listing Status Sold
Purchase Type For Sale
Square Footage 978 sqft
Price per Sqft $288
Subdivision Kings Forest
MLS Listing ID 2508171
Sold Date 05/07/25
Style Ranch
Bedrooms 3
Full Baths 2
Construction Status Actual
HOA Y/N No
Abv Grd Liv Area 978
Year Built 1983
Annual Tax Amount $2,002
Tax Year 2024
Lot Size 8,015 Sqft
Acres 0.184
Property Sub-Type Single Family Residence
Property Description
Discover the renovated charm of this beautiful home with an open floor plan, spacious front porch perfect for relaxing or welcoming guests, along with a fenced-in rear yard. This home features 3 bedrooms, 2 full bathrooms with newer tile and fixtures, sliding barn doors and laundry room. The kitchen is complete with stainless steel appliances, pendant lights and a large island. You'll appreciate the bright interior with a neutral color palette. The large rear deck is ideal for grilling and entertaining. The HVAC was updated in 2023 and can be controlled remotely. House is located close to shopping, restaurants and highways. Contact your realtor to schedule a showing today!
Location
State VA
County Chesterfield
Community Kings Forest
Area 54 - Chesterfield
Direction From Route 10, turn onto Canasta Dr. Left on Omo Rd. Left on Cyrus St. Left on MacBeth Ct. House is on the right.
Rooms
Basement Crawl Space
Interior
Interior Features Bedroom on Main Level, Ceiling Fan(s), Solid Surface Counters
Heating Electric, Heat Pump
Cooling Central Air, Heat Pump
Flooring Laminate
Appliance Dryer, Dishwasher, Electric Cooking, Electric Water Heater, Microwave, Refrigerator, Smooth Cooktop, Stove, Washer
Laundry Washer Hookup, Dryer Hookup
Exterior
Fence Back Yard, Chain Link, Fenced
Pool None
Roof Type Composition
Handicap Access Low Threshold Shower, Accessible Doors
Garage No
Building
Story 1
Sewer Public Sewer
Water Public
Architectural Style Ranch
Level or Stories One
Structure Type Block,Drywall,Vinyl Siding
New Construction No
Construction Status Actual
Schools
Elementary Schools Hopkins
Middle Schools Falling Creek
High Schools Bird
Others
Tax ID 769-67-98-56-300-000
Ownership Individuals
Financing Conventional
Read Less Info
Want to know what your home might be worth? Contact us for a FREE valuation!

Our team is ready to help you sell your home for the highest possible price ASAP

Bought with First Decision Realty, LLC.






