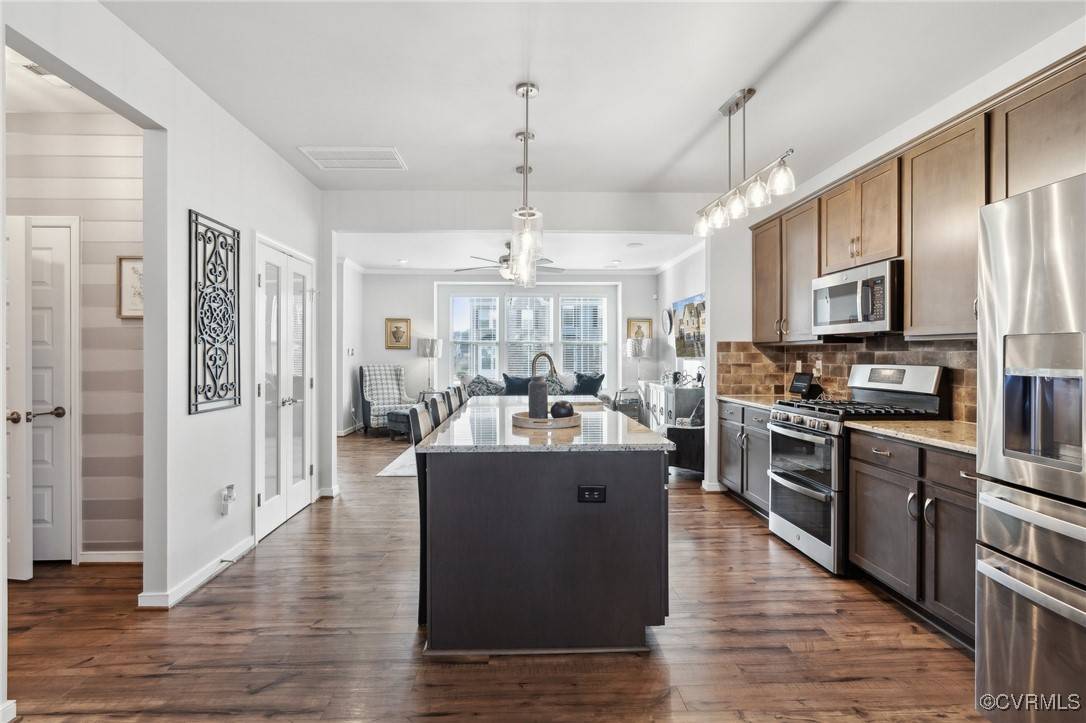$365,000
$377,000
3.2%For more information regarding the value of a property, please contact us for a free consultation.
3 Beds
3 Baths
1,871 SqFt
SOLD DATE : 04/25/2025
Key Details
Sold Price $365,000
Property Type Townhouse
Sub Type Townhouse
Listing Status Sold
Purchase Type For Sale
Square Footage 1,871 sqft
Price per Sqft $195
Subdivision Silverleaf
MLS Listing ID 2504530
Sold Date 04/25/25
Style Row House,Two Story
Bedrooms 3
Full Baths 2
Half Baths 1
Construction Status Actual
HOA Fees $193/mo
HOA Y/N Yes
Abv Grd Liv Area 1,871
Year Built 2021
Annual Tax Amount $2,927
Tax Year 2024
Lot Size 3,850 Sqft
Acres 0.0884
Property Sub-Type Townhouse
Property Description
Welcome to 7841 Old Guild Road in the Silverleaf community of North Chesterfield. This beautiful, MOVE-IN-READY end-unit townhome offers 1,871 square feet of space, featuring 3 bedrooms and 2.5 bathrooms. Built in 2021, the home is equipped with modern amenities and maximum upgrades. The first floor includes an open-concept living area with 9-foot ceilings and luxury hardwood plank flooring throughout the dining room, kitchen, and living room. The gourmet kitchen boasts granite countertops, stainless steel appliances, a large island with a breakfast bar, farmhouse sink, pantry, and recessed and pendant lighting. It overlooks the dining and living areas, making it perfect for entertaining. The powder room is conveniently located next to the mudroom, offering easy access to the interior garage entrance. The living room is pre-wired for a surround sound system, allowing for easy installation of your receiver. The upper level is beautifully carpeted and features an owner's suite with a tray ceiling, a walk-in closet, and an en-suite bath, including a dual vanity and a tiled shower. Additionally, this floor includes another full bathroom, two spacious bedrooms with ample closet space and ceiling fans, and a laundry room with shelving. Other notable features include a one-car attached garage, a concrete driveway, vinyl siding, and windows, a natural gas stove, electric heat and hot water, and central air conditioning. The rear of the home features a quiet concrete patio, perfect for enjoying peaceful evenings.
The Silverleaf community offers several amenities, including a clubhouse, exercise facility, playground, community pool, walking trails,sidewalks and yard maintenance. Conveniently located with easy access to Route 288, I-95 and Chippenham Parkway, commuting to downtown Richmond or the surrounding suburbs is effortless. The area also offers a variety of shopping, dining, and top-rated schools, making it an ideal location for your lifestyle.
Location
State VA
County Chesterfield
Community Silverleaf
Area 52 - Chesterfield
Direction Chippenham Parkway to State Rte 637/ Hopkins Road towards Chesterfield, left on Old Hopkins Road, left on Old Guild Road, destination will be on the left.
Interior
Interior Features Bay Window, Dining Area, Double Vanity, Eat-in Kitchen, French Door(s)/Atrium Door(s), Granite Counters, High Ceilings, High Speed Internet, Bath in Primary Bedroom, Pantry, Recessed Lighting, Cable TV, Wired for Data, Walk-In Closet(s), Window Treatments
Heating Electric, Hot Water
Cooling Central Air, Electric
Flooring Partially Carpeted, Wood
Equipment Air Purifier
Window Features Storm Window(s),Window Treatments
Appliance Dryer, Dishwasher, Electric Water Heater, Gas Cooking, Microwave, Oven, Refrigerator, Stove, Washer
Laundry Washer Hookup, Dryer Hookup
Exterior
Exterior Feature Lighting, Paved Driveway
Parking Features Attached
Garage Spaces 1.0
Fence None
Pool None, Community
Community Features Common Grounds/Area, Clubhouse, Fitness, Home Owners Association, Playground, Pool
Roof Type Composition,Shingle
Porch Rear Porch
Garage Yes
Building
Lot Description Landscaped, Level
Story 2
Sewer Public Sewer
Water Public
Architectural Style Row House, Two Story
Level or Stories Two
Structure Type Drywall,Vinyl Siding,Wood Siding
New Construction No
Construction Status Actual
Schools
Elementary Schools Beulah
Middle Schools Falling Creek
High Schools Meadowbrook
Others
HOA Fee Include Clubhouse,Common Areas,Maintenance Grounds,Maintenance Structure,Pool(s),Recreation Facilities,Road Maintenance,Snow Removal,Trash
Tax ID 786-67-51-08-000-000
Ownership Individuals
Security Features Security System,Smoke Detector(s)
Financing VA
Read Less Info
Want to know what your home might be worth? Contact us for a FREE valuation!

Our team is ready to help you sell your home for the highest possible price ASAP

Bought with BHG Base Camp






